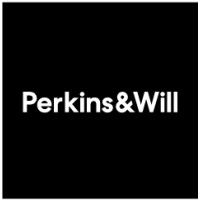FAQs
What is the application requirement for the Interior Designer I position?
Qualified and interested candidates should submit a resume, cover letter, and portfolio.
What are the educational requirements for this role?
A Bachelor's Degree in interiors is required for the Interior Designer I position.
What software skills are necessary for this job?
The candidate should have functional knowledge of 2D/3D production software, basic to intermediate Revit, conceptual modeling tools such as Rhino and Grasshopper, Microsoft Office/Adobe Suite, visualization tools such as Enscape and VRay, and presentation tools such as InDesign and Photoshop.
Is there a focus on sustainability in this position?
Yes, the role includes ensuring that sustainability goals of the firm are maintained when selecting colors, finishes, materials, furniture, and lighting for interior applications.
What types of projects will I be involved in as an Interior Designer I?
You will participate in the interior design process by preparing contract documents, creating presentation materials for client presentations, and assisting with programming and space planning analysis.
How is the studio environment structured?
The studio is open concept and represents a collaborative approach to work. It is also easily accessible by bike, public transportation, and car.
What kind of benefits does Perkins&Will offer?
The firm offers a competitive benefit package that includes paying for association dues, professional development, fitness and transit reimbursement, health and dental benefits, a group RRSP, RRSP matching, and paid parental leave.
How often is in-office work expected?
Employees are expected to work in the studio at least three days a week as part of a hybrid model.
Is there room for growth within the firm?
Yes, the position is designed to provide support and experience that can contribute to career growth in the field of interior design.
How do you ensure a collaborative team atmosphere?
Open communication, participation in design reviews, charettes, and pin-ups are encouraged to foster collaboration within the team.

